Photo by Craig Bailey Perspective Photos
The Turn of the Screw
Scenic Design by Krit Robinson
Lighting Design by Yuki Nakase Link
I was the Technical Director for a production of The Turn of the Screw at The Juilliard School. For this production I worked as the primary TD and served as the point person for budgeting, drafting, creating construction drawings, and communicating with the shop throughout the entire production process.
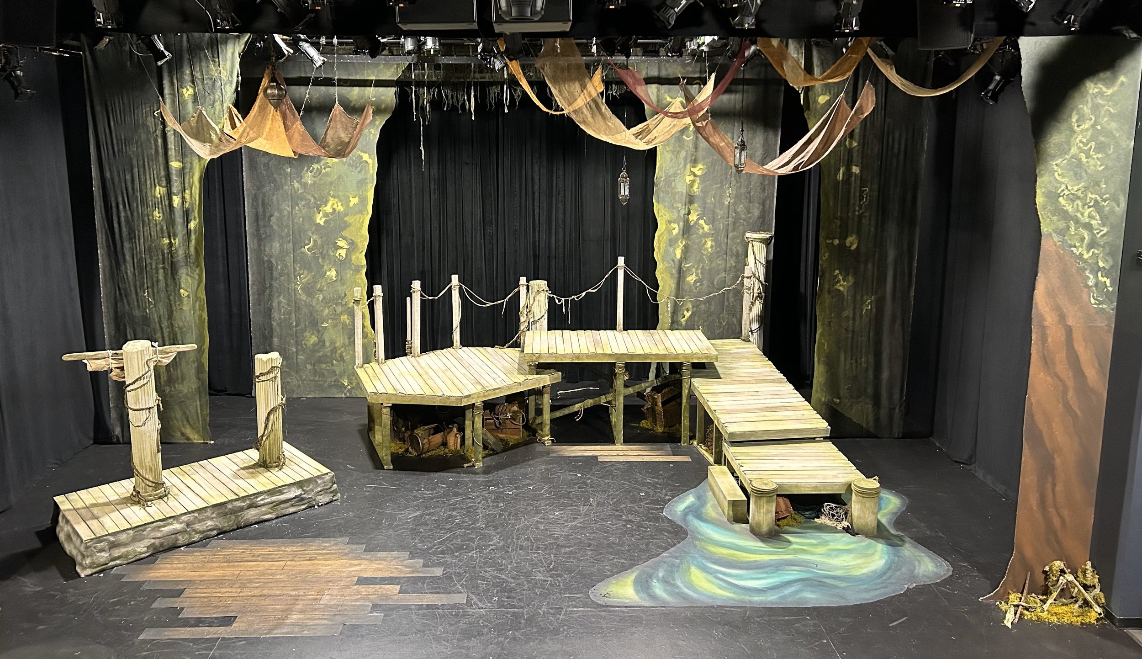
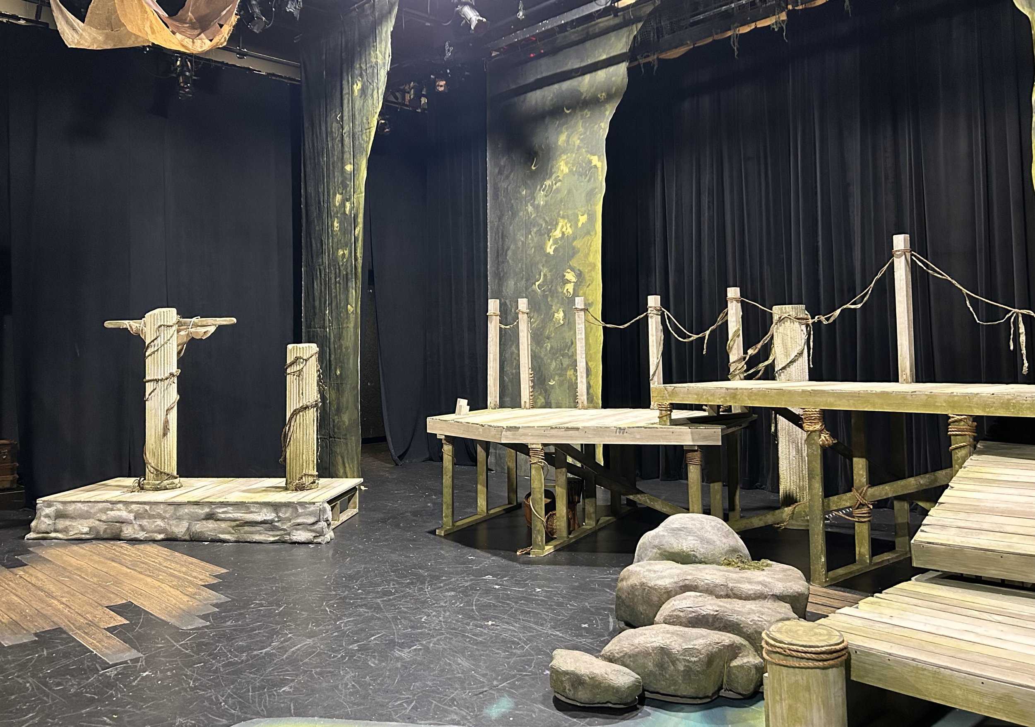


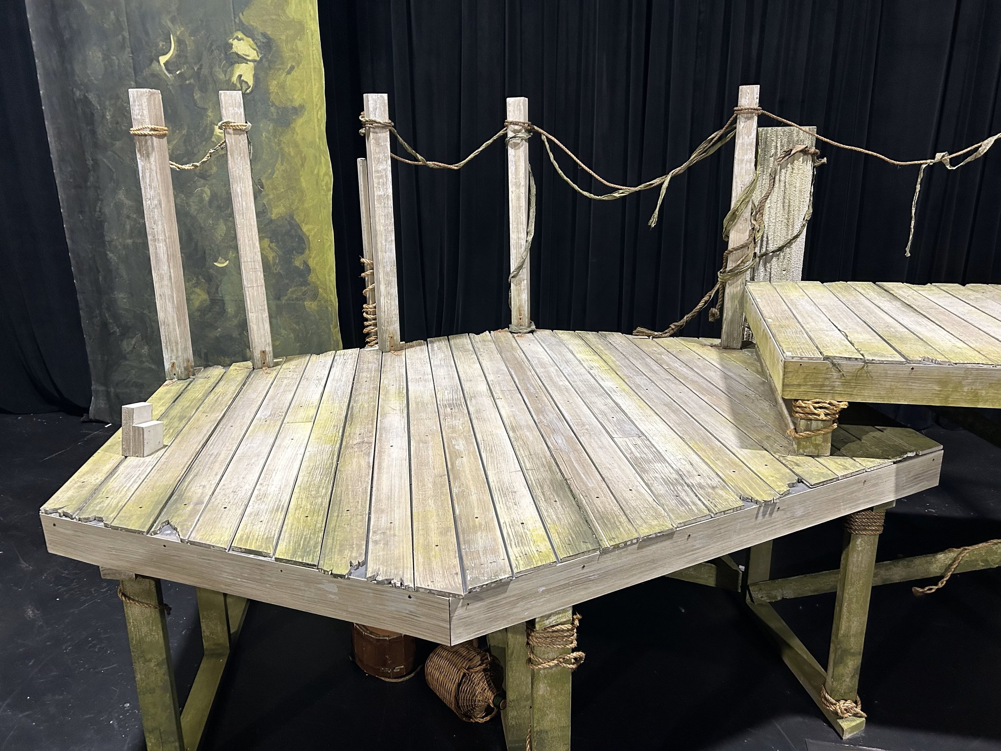

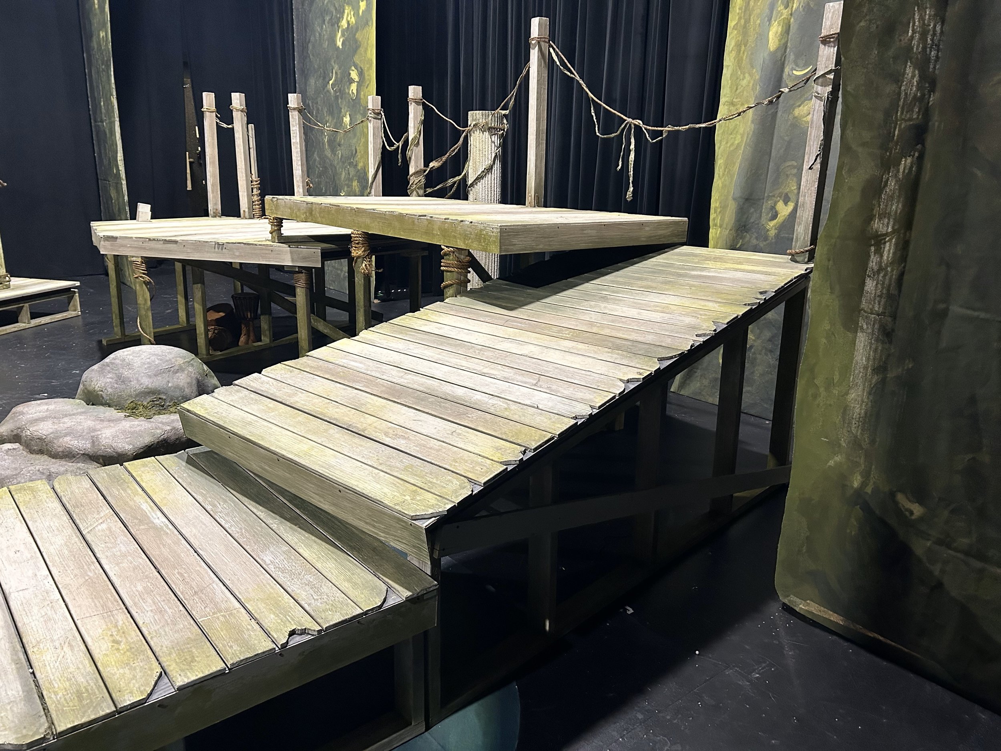
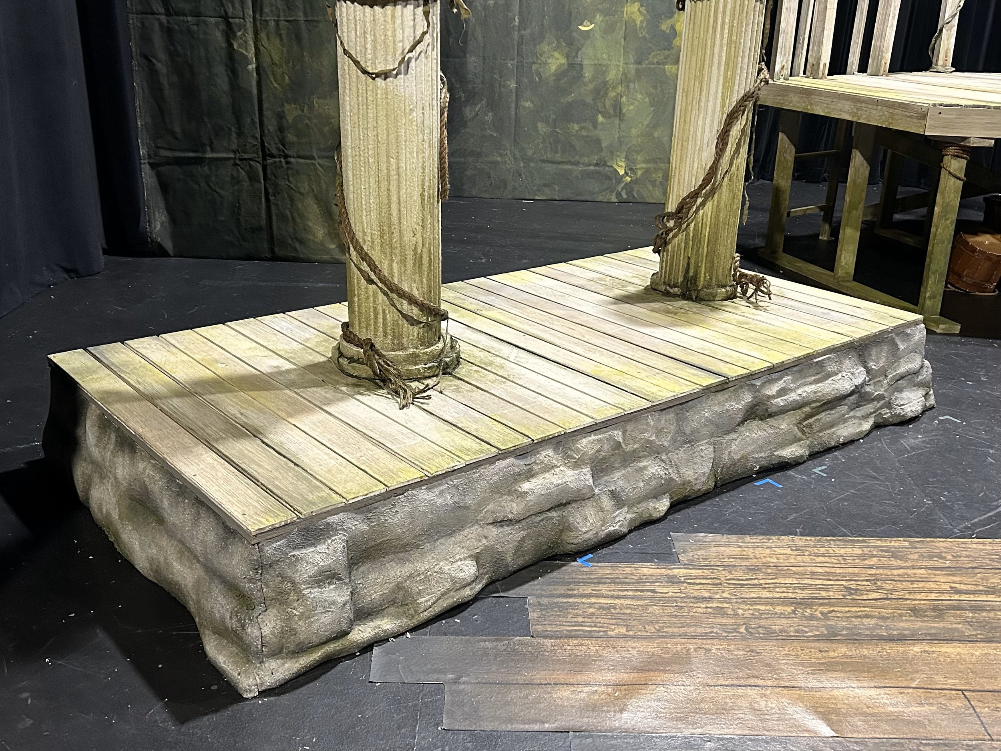


BUDGETING & PLANNING
To the left are sheets from the budget estimate I created using excel for this production of The Turn of the Screw. This is a document I built based off of the pre-existing Juilliard budget. The estimate overview page compiles the total material cost and total labor hour estimate (broken down into Build hours and Load In hours). The overview page pulls data from the line item sheets.
Each line item has its own page that goes into greater detail about construction methods, material choice, material quantity, material price, as well as a brief labor estimate for each step in the process. Each detail page pulls material price numbers from a separate ‘reference sheet’ .
To the left are sheets from the budget estimate I created using excel for this production of The Turn of the Screw. This is a document I built based off of the pre-existing Juilliard budget. The estimate overview page compiles the total material cost and total labor hour estimate (broken down into Build hours and Load In hours). The overview page pulls data from the line item sheets.
Each line item has its own page that goes into greater detail about construction methods, material choice, material quantity, material price, as well as a brief labor estimate for each step in the process. Each detail page pulls material price numbers from a separate ‘reference sheet’ .
DRAFTING
To the left is the groundplan and section view drawing that I created for this production.
To the left are the drawings I created for the “Wooden Platform Levels” which was a cluster of platforms of different levels. We utilized pre-existing stock platforms with the exception of platform 5 which was a combination of a stock platform and two additional custom built platforms to achieve an organic shape.
The drawing on the left details how to modify and combine our stock columns to achieve the desired height for the designer.
The drawing on the left shows how to create the rock facing for the “Stone Platform”. We used layers of pink insulation foam that were later carved into an organic shape.
PAPERWORK
To the left is the Show Document that I created. This spreadsheet served as a living document for me to track the progress of each scenic unit through out the build period. This also helped me keep track of the drafting that I needed to complete.
To the left is the Strike Plan that I created. This document helped me form an efficient plan for strike. Being able to breakdown each task beforehand made delegating and explaining tasks easier at the strike call. This also helped me create a list of any special hardware or tools that we would have to bring to the theatre from our shop.
